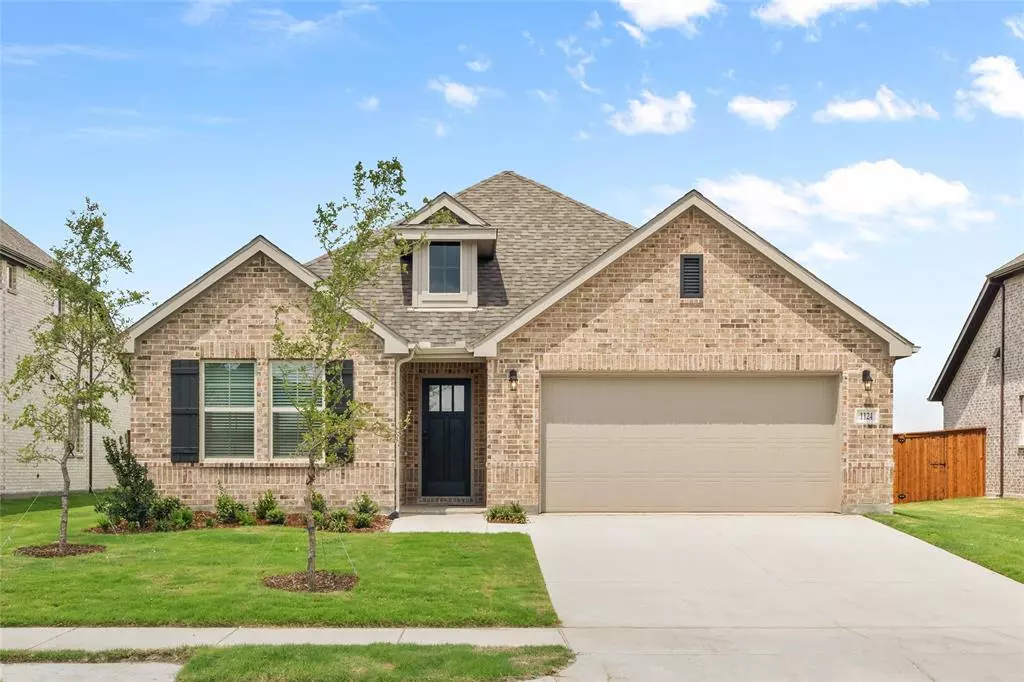GET MORE INFORMATION
$ 369,990
$ 369,990
1124 Longhorn Lane Forney, TX 75126
4 Beds
3 Baths
2,098 SqFt
UPDATED:
Key Details
Sold Price $369,990
Property Type Single Family Home
Sub Type Single Family Residence
Listing Status Sold
Purchase Type For Sale
Square Footage 2,098 sqft
Price per Sqft $176
Subdivision Brookville Estates
MLS Listing ID 20518687
Sold Date 12/31/24
Style Traditional
Bedrooms 4
Full Baths 2
Half Baths 1
HOA Fees $23
HOA Y/N Mandatory
Year Built 2024
Lot Size 8,367 Sqft
Acres 0.1921
Lot Dimensions 62x135
Property Description
*Days on market is based on start of construction* *Expected completion date May 2024*
Location
State TX
County Kaufman
Direction Travel east on US Hwy 80 and take exit for FM460 exit towards Clements Drive. Turn left on Clements Drive, turn right on FM740. About 1.2 miles, take a left on to Heritage Hill Drive and model home will be on the left.
Rooms
Dining Room 1
Interior
Interior Features Cable TV Available, Decorative Lighting, High Speed Internet Available
Heating Central, ENERGY STAR Qualified Equipment, Natural Gas
Cooling Central Air, Electric, ENERGY STAR Qualified Equipment
Flooring Carpet, Ceramic Tile, Wood
Fireplaces Number 1
Fireplaces Type Electric
Appliance Dishwasher, Electric Oven, Gas Cooktop, Microwave
Heat Source Central, ENERGY STAR Qualified Equipment, Natural Gas
Exterior
Exterior Feature Covered Patio/Porch, Rain Gutters
Garage Spaces 2.0
Fence Fenced, Wood
Utilities Available City Sewer, City Water, Concrete, Curbs
Roof Type Composition
Total Parking Spaces 2
Garage Yes
Building
Lot Description Few Trees, Landscaped, Sprinkler System, Subdivision
Story One
Foundation Slab
Level or Stories One
Structure Type Brick,Fiber Cement,Rock/Stone
Schools
Elementary Schools Crosby
Middle Schools Jackson
High Schools North Forney
School District Forney Isd
Others
Restrictions Deed
Ownership Beazer Homes
Acceptable Financing Cash, Conventional, FHA, VA Loan
Listing Terms Cash, Conventional, FHA, VA Loan
Financing FHA

Bought with Non-Mls Member • NON MLS

